Nestled in Avon, MN, just west of St. Cloud, this custom timber-framed home reflects its owners’ deep connection to the local landscape and appreciation for modern design. Featuring Shou Sugi Ban (charred cypress siding) sourced from Japan, the home beautifully balances style, nature, and sustainability.
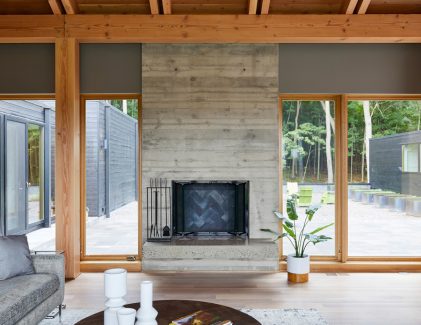
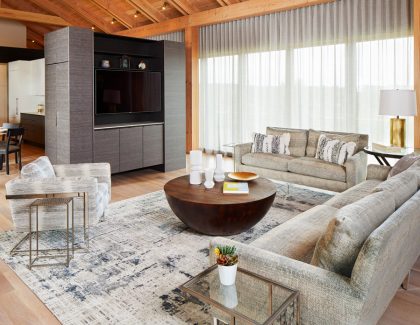
Designed by the homeowners’ son, a partner at SOM Architects in New York, the home draws inspiration from Marcel Breuer, whose work is a hallmark of nearby St. John’s University. The layout centers around a courtyard offering serene views of an old-growth forest, while the front of the home opens to a restored prairie, seamlessly blending modernist elements with the natural surroundings. Fusion Designed partnered with the family to create a home that feels like a private sanctuary. Every element was chosen to honor the ever-changing views, fostering a harmonious connection between indoors and outdoors. Sustainable features include low-VOC paint, water-efficient plumbing, geothermal heating, and custom furnishings crafted with eco-friendly materials, ensuring the home is as mindful as it is beautiful.
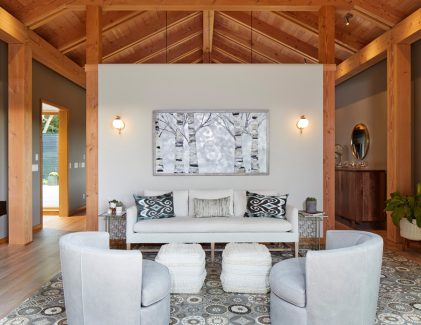
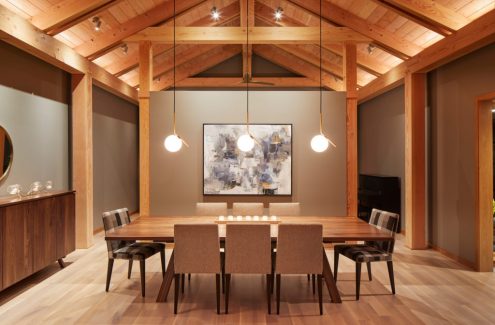
Flooded with natural light from floor-to-ceiling windows, the interiors are both striking and welcoming. A custom walnut dining table and buffet anchor the main living space, complemented by a dramatic waterfall kitchen island that takes center stage. The living room’s board-formed concrete fireplace, inspired by St. John’s architectural elements, adds a sculptural touch. Custom cabinetry throughout ensures a clean and functional aesthetic that reflects the family’s vision for a timeless, modern home.
This home is a testament to design that not only meets but elevates its surroundings—creating a space that’s as inspiring as the natural beauty it celebrates.
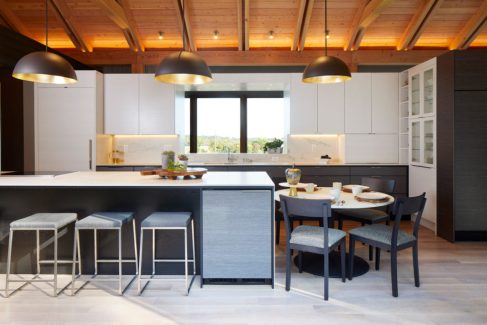
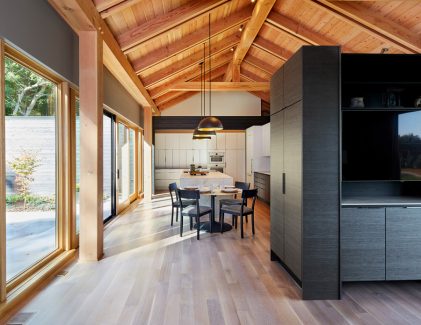
651-462-2132
sheree@fusiondesigned.com
179 Lake Street South
Suite 310
Forest Lake, MN 55025

© 2024 Fusion Designed. All Rights Reserved.