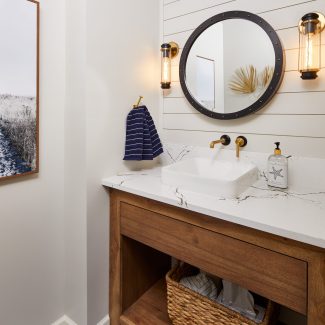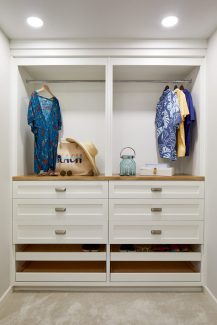“Redesigning the main floor of our lake home with Fusion Designed Interiors has been a joy and we couldn’t be happier with the results. We knew that we wanted to enlarge the kitchen and adjust the layout of the main floor the house but we were otherwise a blank slate. Sheree helped create and execute a design that we never could have done without her. She walked us through the entire process from original plans to making sure that the last item on our list was completed. Sheree is a FIVE STAR Designer.”
Carol & Scott, Homeowners


The primary bathroom was transformed into a calming oasis inspired by Japanese Zen principles. A soaking tub now rests by the window, offering peaceful views of lush greenery, while watery blue shower tiles create a spa-like ambiance. Honeycomb-patterned floor tiles and soft, custom cabinetry balance elegance with functionality, while the reimagined layout enhances accessibility and flow. Every detail harmonizes with the lakeside surroundings, creating a moment of pure serenity.


This 450-square-foot kitchen redefines lakeside living with a design tailored for both entertaining and quiet mornings. Two Cambria-topped islands with wave-like patterns anchor the space, while a Wolf range and paneled Thermador appliances elevate functionality. By removing walls and optimizing natural light, the kitchen now offers seamless flow and stunning views of Comfort Lake, becoming the perfect gathering space for family meals and celebrations.
651-462-2132
sheree@fusiondesigned.com
179 Lake Street South
Suite 310
Forest Lake, MN 55025

© 2026 Fusion Designed. All Rights Reserved.