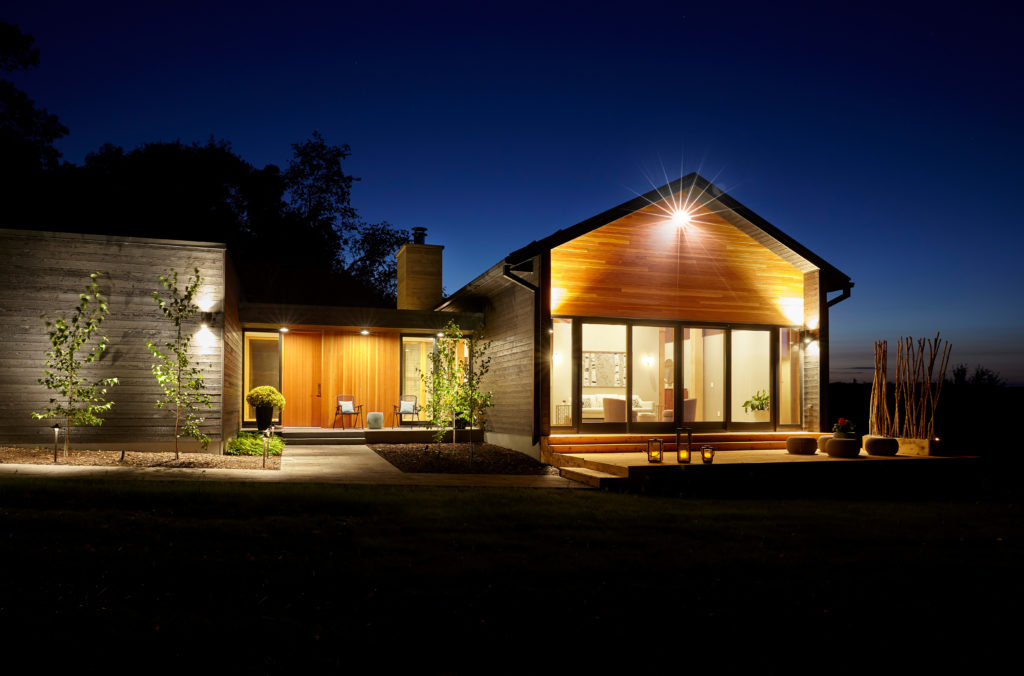Avon House

“It has been a joy to work with you and better yet to find in you a kindred spirit. You have a gentle way of listening to my desires, acknowledge them and even praise them; and if you believe something might look even better, you present is as an option to consider without putting down my thoughts. I always felt that I was first. You work with clients’ needs and desires, to achieve something the client will love and will ultimately fit the whole plan and you do it with flair.”
-Debbie and Steve
Located in Avon, MN just west of St. Cloud, the owners of this unique new-construction timber framed home, featuring Shou Sugi Ban (charred cypress siding) from Japan, wanted to weave their love of the area and respect of nature into their passion for style.
Designed by the client’s son who is a partner at SOM Architect in New York, was inspired by architect Marcel Breuer, who designed many of the nearby St. John’s architectural features. The Avon home was built with distinct, modernist elements. The home is built around a courtyard that offers views into an old growth forest, while the front overlooks a recently restored prairie.
Fusion Designed worked with the family to build their dream home which rivals any sanctuary retreat. The ever-changing views found in each room of the home were considered when making selections for the finishes and furnishings. A symbiotic relationship was created between the indoors and the outdoors. Sustainable design choices include Low VOC paint finishes, custom furnishings that offer soy-based cushions, wood frames from certified sustainable forests, water sense plumbing, geothermal heating, and a host of other sustainable features.
Within the home, the entire space is flooded in natural light from the floor-to-ceiling windows. A custom-built walnut dining room table and buffet anchors the main living space, while the dramatic waterfall center island is the queen of the kitchen. The focal point of the living room is the board-formed concrete wood-burning fireplace that was inspired by St. John’s architectural features. Custom cabinetry was used throughout the home to maximize space and keep a clean aesthetic the family was aiming for.

